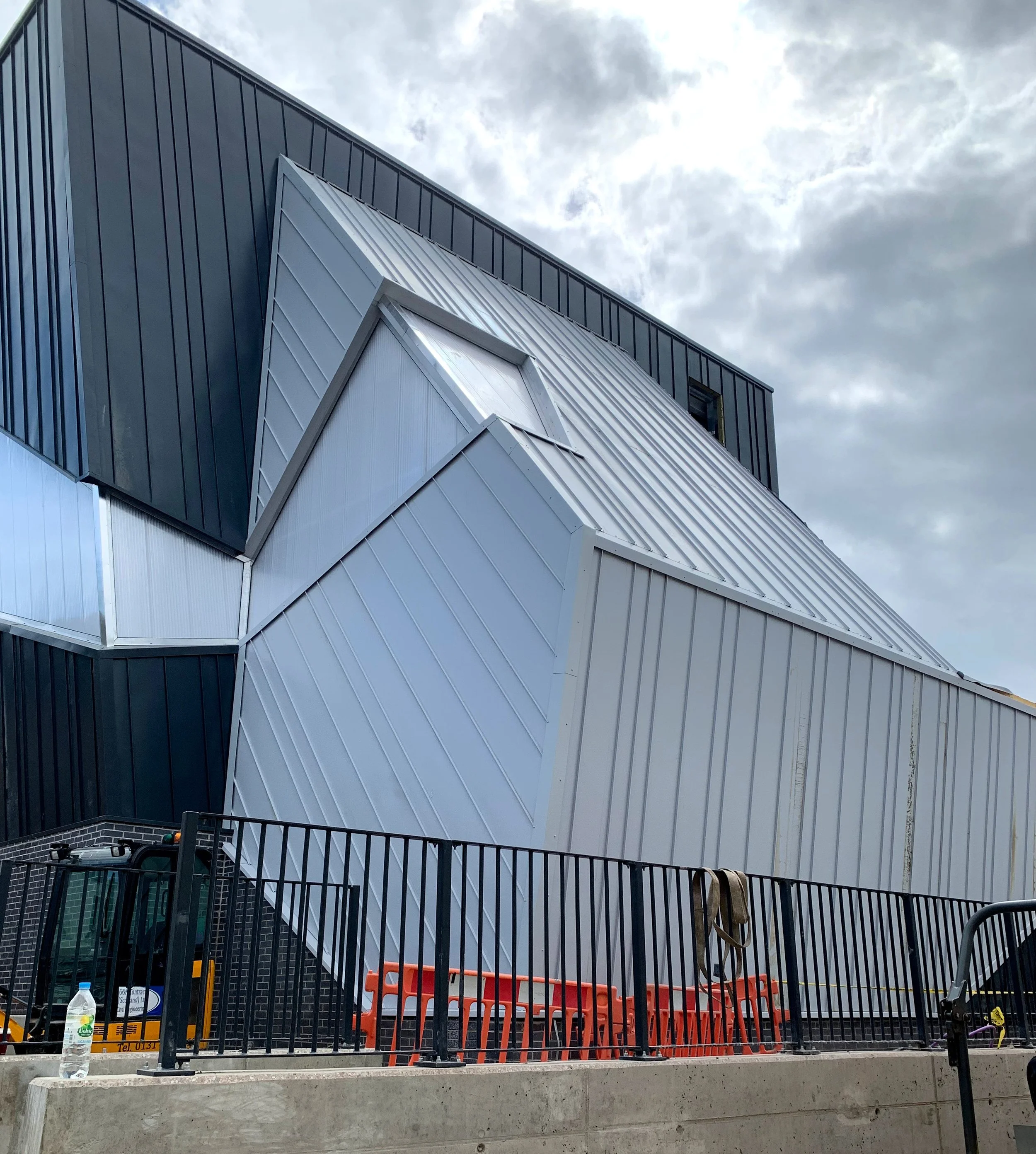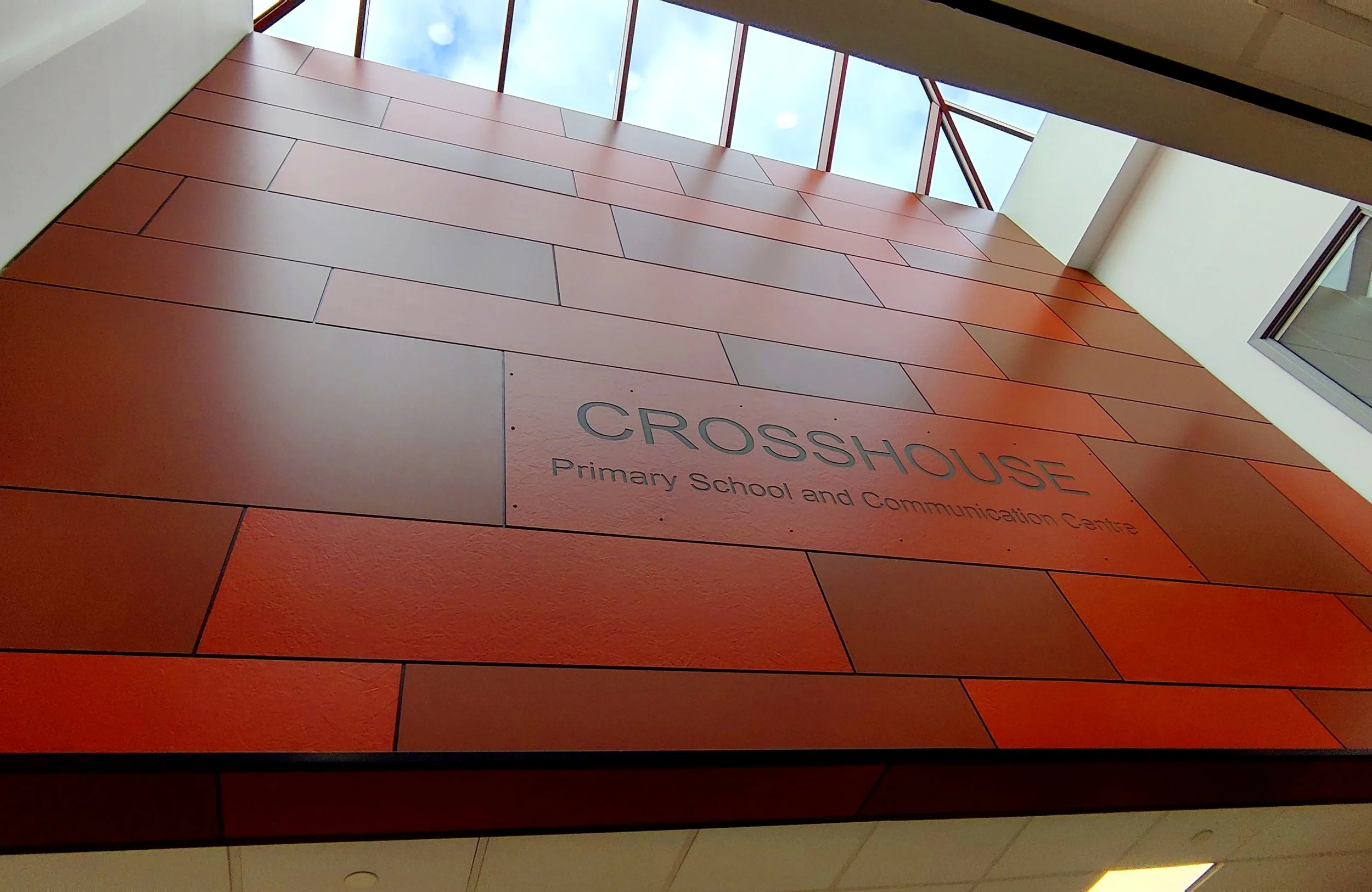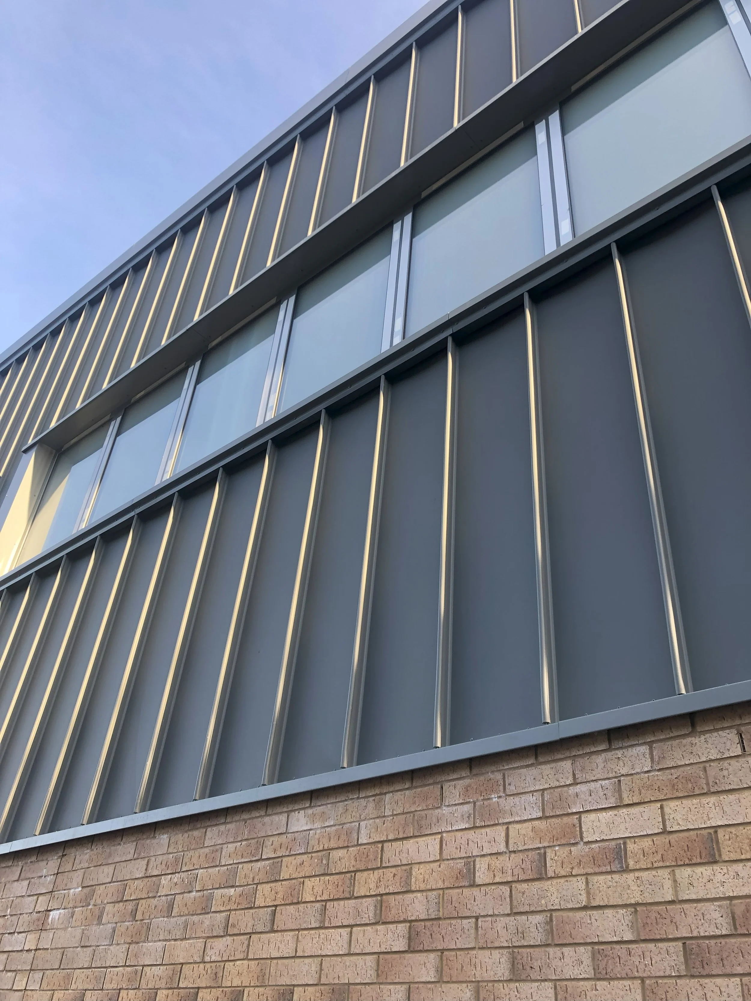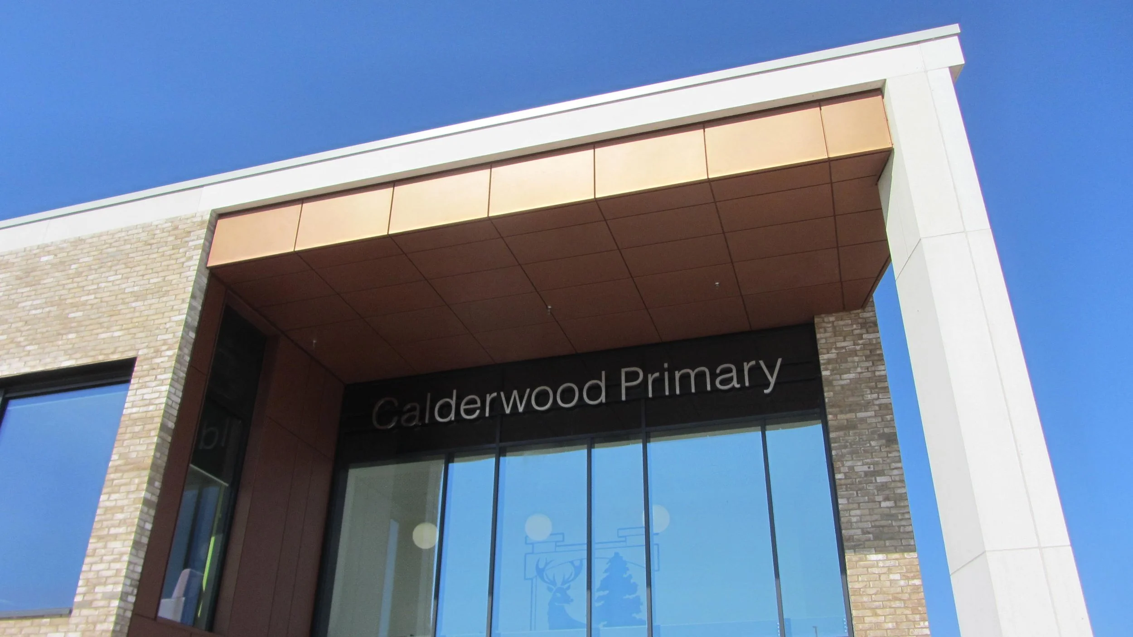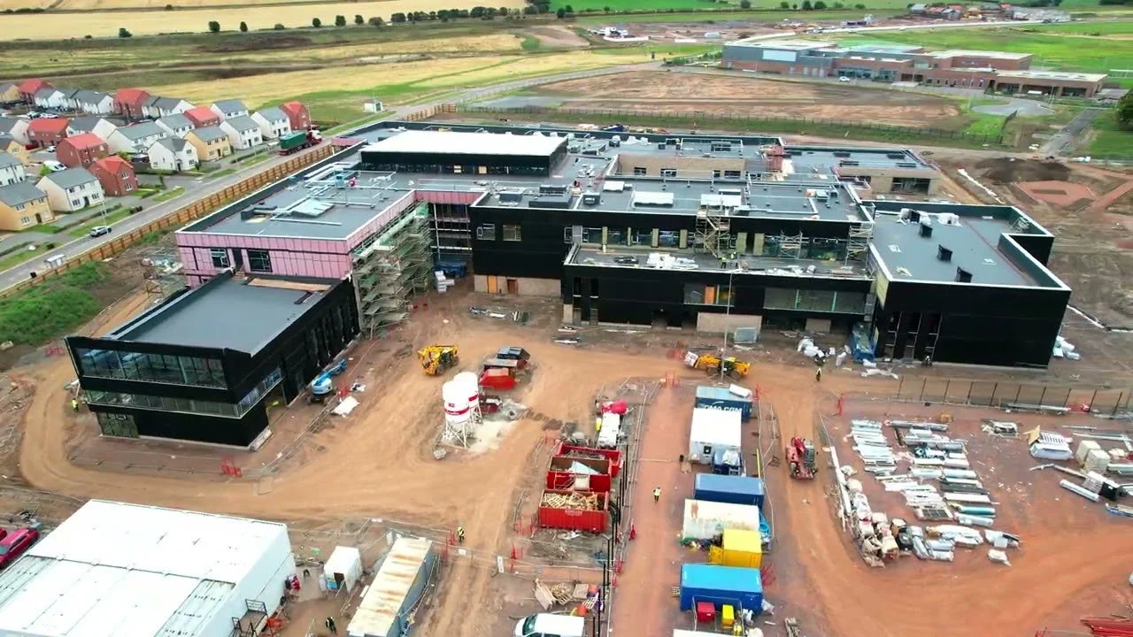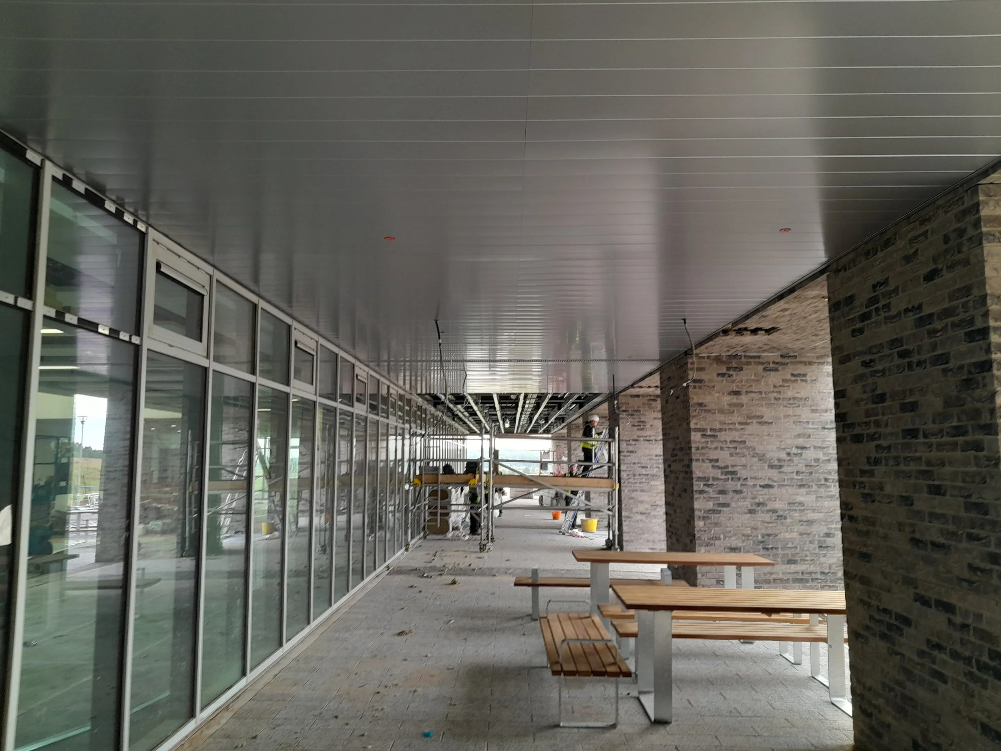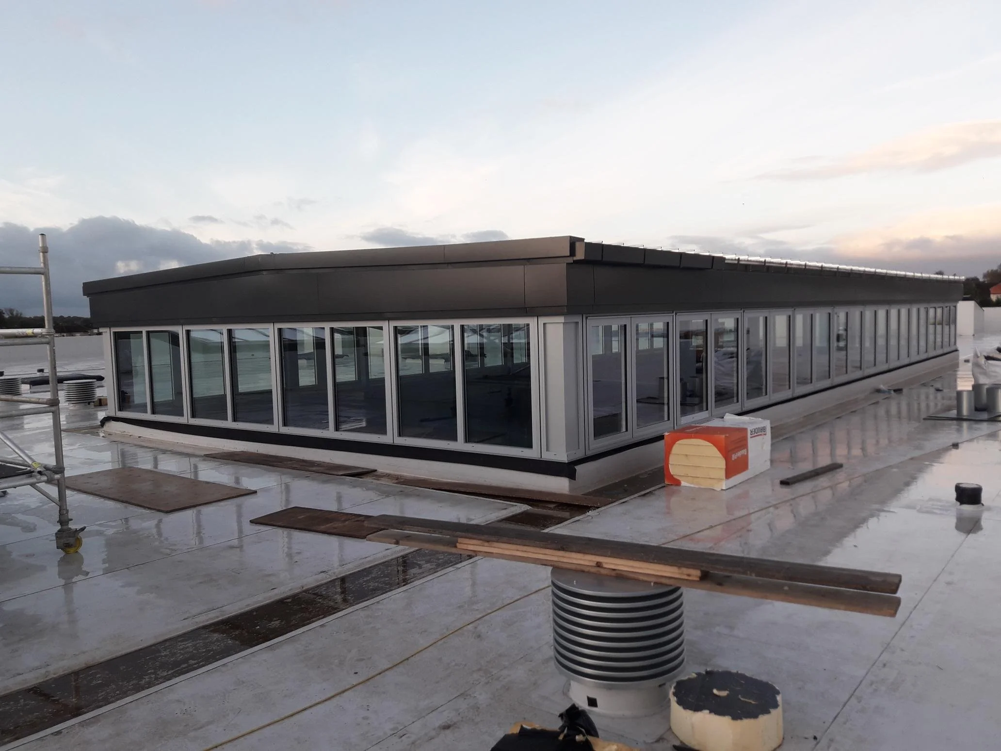Geilsland Estate, Beith
Refurbishment of a dilapidated former school sports complex to provide up to date facilities as a multi purpose venue.
ZG provided the main contractor with a detailed design for the overclad system including assembly drawings, components schedules, thermal & structural calculations. The new envelope has brought the thermal performance up to current standards and provided the owners with a striking low maintenance exterior. We also assisted Valleycraft Ltd in engaging specialist trades to install the cladding.
Main Contractor : Valleycraft Ltd
Client : Beith Community Development Trust
Architect : Baxendale Studio
System :
Kingspan KS1000RW Insulated composite panels
EPDM Membrane rooofing
Tyne & Wear Metro Skills Training Centre, South Shields
New purpose built facility for training of railway infrastructure personnel for Tyne & Wear Metro.
The project features 1700m² of single ply membrane roof and 2,000m² of profiled cladding with shop fabricated aluminium features in the distinctive corporate colours of the metro system.
Cladding contractor : Curtis Moore Ltd
Main Contractor : Galliford Try Construction PLC
End Client : Nexus
Architect : Stephen George & Partners LLP
Structural : Matrix Consulting Engineers
System :
Kingspan Topspan Insulated composite structural decking panels.
Protan PVC singly ply rooofing & TT46 tapered insulation.
Euroclad Elite sinusoidal profiled wall cladding
Custom fabricated PPC Aluminium window surrounds and perimeter fascias.
Secret fix interlocking soffit planks
Cladding contractor : Curtis Moore Ltd
Main Contractor : Graham Construction Ltd
End Client : City of Edinburgh Council
Architect : Holmes Miller Architects
Structural : AECOM
System :
Kalzip Aluplus standing seam roof
Icopal bituminous membrane roof
Everlite Danpatherm K7 translucent polycarbonate cladding
Euroclad Elite sinusoidal profiled cladding
Fab24 secret-fix plank soffits & fascia panels
CGL parapet capping system
Meadowbank Sports Centre, Edinburgh
New public sports centre & spectator stand , replacing the demolished 1960s facility as part of the Meadowbank regeneration masterplan.
The new building has a sleek minimal look with 5,000m² of white vertical profiled cladding and 1,000m² of high performance polycarbonate cassette system. 5,500m2 Kalzip standing seam roof is concealed behind a parapet.
“Rockgelly” Climbing Centre, Lochgelly
(former St Andrews Church )
Extension to historic church building to house climbing centre facilities.
The new extension features skewed planes of metal cladding & polycarbonate glazing, determined by the geometry of the climbing walls internally. The ground level cladding areas have been detailed with higher physical impact resistance to cope with the demands of urban location.
Cladding contractor : Industrial Roofing Scotland Ltd
Main Contractor : Clark Contracts Ltd
End Client : Rockgelly CIC
Architect : ECD Architects Ltd
Structural : Bayne Stevenson Associates
System :
Euroclad Vieo coated steel standing seam cladding in varying colours and widths.
Brett Martin Clickfix translucent polycarbonate modular system.
Sika Trocal single ply roof system.
Cladding contractor : Industrial Roofing Scotland Ltd
Main Contractor : Fleming Buildings Ltd
End Client : East Ayrshire Council
Architect : East Ayrshire Council
Structural : FLN Consulting Engineers Ltd
System :
Trespa Meteon TS200 Rainscreen Panels
Nvelope NV4 aluminium carrier system
Crosshouse Primary School, Ayrshire
Feature cladding to modern extension of existing crosshouse primary school buildings.
The cladding is Trespa Meteon high pressure laminate, installed as ventilated rainscreen on helping hand style subframing system, with matching features to internal circulation areas. The panels are in random pattern of two colours with contrasting surface textures . Joints are Trespa interlocking rebates and joint blanking inserts, and panels are mounted via a secret fix hanger bracket arrangement. 800 unique panels each with different CNC edge treatments and drilling patterns were scheduled directly from our BIM model to streamline the process.
Cedarbank ASN School, West Lothian
New special needs school featuring standing seam roof and wall claddings to upper floor and roof, with areas of Cedral ventilated rainscreen plank cladding to entrance areas at ground floor level.
Cladding contractor : Curtis Moore Ltd
Main Contractor : BAM Construction Ltd
End Client : HUB South East
Architect : West Lothian Council
Structural : Waterman Group
System :
Kalzip standing seam HPS colour coated aluminium / flat profile.
Fabricated aluminium powder coated fascias & feature window surrounds.
Cedral fibre cement rainscreen wall cladding & soffits on Nvelope carrier system
Cladding contractor : Q9 Cladding Solutions Ltd
Main Contractor : Morrison Construction Ltd
End Client : HUB South East
Architect : JM Architects (also credit for photos thankyou!)
Structural : Woolgar Hunter
System :
Kalzip aluminium standing seam roofs
Rodeca insulated polycarbonate translucent cladding
FAB24 Aluminium cassette panel rainscreen system, featuring anodic effect PPC finish.
Russwood Siberian Larch rainscreen cladding
Kingspan composite panels to service areas.
Calderwood Primary School, West Lothian
New Primary School featuring 3,000m2 Kalzip standing seam roof, and various feature wall claddings.
(Photo AVTEK Ltd)
(Photo AVTEK Ltd)
Cladding contractor : Q9 Cladding Solutions Ltd
Main Contractor : Morrison Construction Ltd
End Client : HUB South East
Architect : JM Architects
Structural : Goodson Associates
System :
Bauder Bituminous Roofing
Structural decking
APL custom profile built-up profiled wall cladding
Aluminium fascias, cappings, soffits etc
Wallyford Campus, West Lothian
New £47 million Secondary School & community campus featuring 7,000m2 Bauder bituminous membrane roof, and 2,500m2 APL profiled wall cladding & associated cappings/fascias
Cladding contractor : Curtis Moore Ltd
Main Contractor : McLaughlin & Harvey Ltd
End Client : East Dunbartonshire Council
Architect : Ryder Architecture
Structural : Curtins
System :
Kalzip standing seam on perforated acoustic profiled liner deck.
Bauder thermofol single ply roofing system on profiled liner deck
Taylor Maxwell Anvil SP1 rainscreen cassette system on Nvelope NV7 carrier system
PPC Aluminium secret fix soffits & fascias
Boclair Academy, Glasgow
New £40 million Secondary School featuring 4,000m2 Bauder Thermofol single ply roof, and 2,000m2 Kalzip acoustic spec standing seam roof. Taylor Maxwell aluminium rainscreen cassette cladding to ground level.
Main Contractor : Curtis Moore Ltd
Project Manager: Thomas & Adamson Ltd
End Client : CALA Homes Ltd
Architect : Corstorphine & Wright Architects
Structural : Ramage Young Ltd
System :
Sotech Optima TFC+ rainscreen cassette system
HILTI MFT helping hand support rail & bracket system
Siderise cavity fire barriers
CALA Homes, Glasgow Harbour , Glasgow
Programme of replacement of existing defective ACM style cladding panels with new Sotech aluminium rainscreen panel system on a Hilti carrier subframing system & passive fire stopping measures on occupied multistorey residential building.
Over 1000 new individual cassette panels and complex corners were modelled according to the original geometry from a combination of digitised archive drawings and laser scan survey , and thereafter scheduled for manufacture directly from our BIM model.
Cladding contractor : Procladd PSW Ltd
Main Contractor : Cruden Group Ltd
End Client : Artisan Real Estate
Architect : 7N Architects
System :
Euroclad Vieo standing seam (colour coated aluminium)
PREFA standing seam cladding
TATA profiled structural deck
Bauder TEC bituminous roof system / XF Sedum roof
Bauder Thermofol single ply membrane roof system
Secret fix interlocking aluminium rainscreen panels
HILTI MFT helping hand support rail & bracket system
Siderise cavity fire barriers
Rowanbank Gardens , Gylemuir Road, Edinburgh
A new housing development in central Edinburgh featuring 2,000m2 of cladding including Euroclad Vieo ‘sawtooth’ roofs, PREFA Prefalz bronze alloy standing seam cladding to mansard elevations, and aluminium rainscreen panels to penthouse apartments. The roofs and terrace areas comprise various 2,500m2+ Bauder systems including XF Sedum planted green roof.
SRUC, Inverness
Living Accommodation, RAF Lossiemouth

